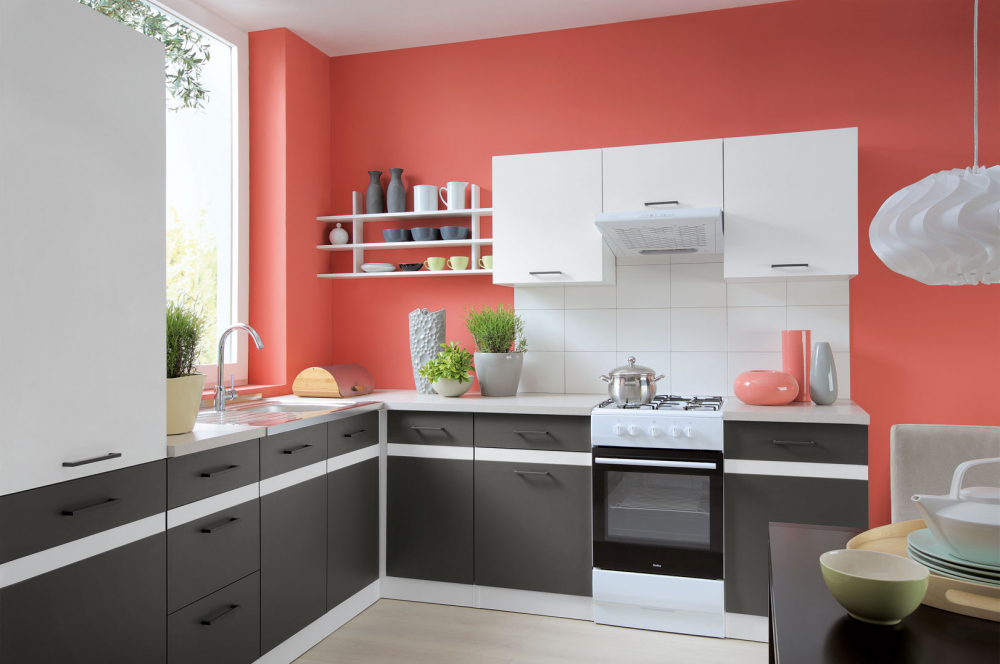INSPIRATIONS

What’s The Point of Kitchen Zones?
Kitchen might be the one part of home where getting the balance between the look and functionality is the most important. If you do more in your kitchen than just boil water for tea and put ready-made dishes in the microwave, you probably have thought about making it more functional.
One of the concepts most useful for designing a functional kitchen is kitchen zones.
What zones are we talking about?
Storage zone -- sometimes divided into non-consumables and consumables. Non-consumables include tableware and silverware (unless you store them in a dining room, or wherever you eat). Consumables, i.e. food, storage consists of the fridge for perishables and any cabinets, shelves or racks for non-perishable products,
Cleaning zone -- this is pretty self-explanatory and describes the area with the sink, draining board and, if you have one, the dishwasher.
Food preparation zone -- this is where you do most of your ‘’kitchen work’’, such us chopping, peeling, cutting, mixing etc. This usually includes at least a part of a countertop or a kitchen island, and the kitchen table can also form part of that zone.
Cooking zone -- the cooker, oven, and possibly the microwave.
The whole point of thinking of your kitchens in terms of zones is to make all the kitchen processes go smoothly and save you unnecessary movements and scrambling for things just when you want them easily and quickly available.
The main rule of zoning in the kitchen is to store things in their appropriate zone
And thus, keep chopping boards, knives, mixing bowls, a mixer and food processor (if you use them reasonably regularly) in or near the food preparation zone. Seasonings and spices should also live there.
Pots, pans, stirrers and colanders belong in the cooking zone, while tableware you store in the kitchen (non-consumable storage zone) should be placed near the dishwasher or sink.
Think about the flow when deciding on the placement of food storage and food prep zone in relation to the cooking zone: it makes sense to have the main worktop near the cooker, rather than for example separate them with a fridge or sink, doesn’t it?
Although the main worktop should be located near the cooker, it’s useful to have a bit of a countertop space to unpack your groceries in or near the food storage zone -- this will save you bending to the floor level or carrying things across.
The actual arrangement of zones will depend on the shape of your kitchen
Galley kitchen, referencing small spaces available on boats, is relatively long and narrow. When space is very limited (this is often the case in an open-plan studio/bedsit accommodation), it can be arranged in a single line: storage, cleaning, prep, cooking. This is often the best (or only) solution possible in small kitchens. In open-plan spaces, including even a small kitchen island (or multi-use table) opposite the main line of kitchen zones can really improve things.
With a little more space, some of the zones can stretch to the other side of the kitchen. Such paralel design can work with prep and cooking zones on one side and cleaning and storage on the other, or, if you have to have the sink and the cooker on the same side, you can use the opposite wall for extra prep worktops and for storage.
L-shaped (corner) kitchen works best in bigger open-plan spaces (you can easily include a bigger island or a table in the middle), but remember again, the order in which the zones go: storage -- cleaning -- prep -- cooking.
And finally, the optimal kitchen layout is U-shaped, with the middle of the |_| devoted to the cleaning zone (with adjacent countertops), storage zones on one side and the prep and cooking zones on the other.
Whichever layout you decide on (and sometimes the decision will be made for you), taking the zones into consideration will make your work easier and your kitchen much more functional.
